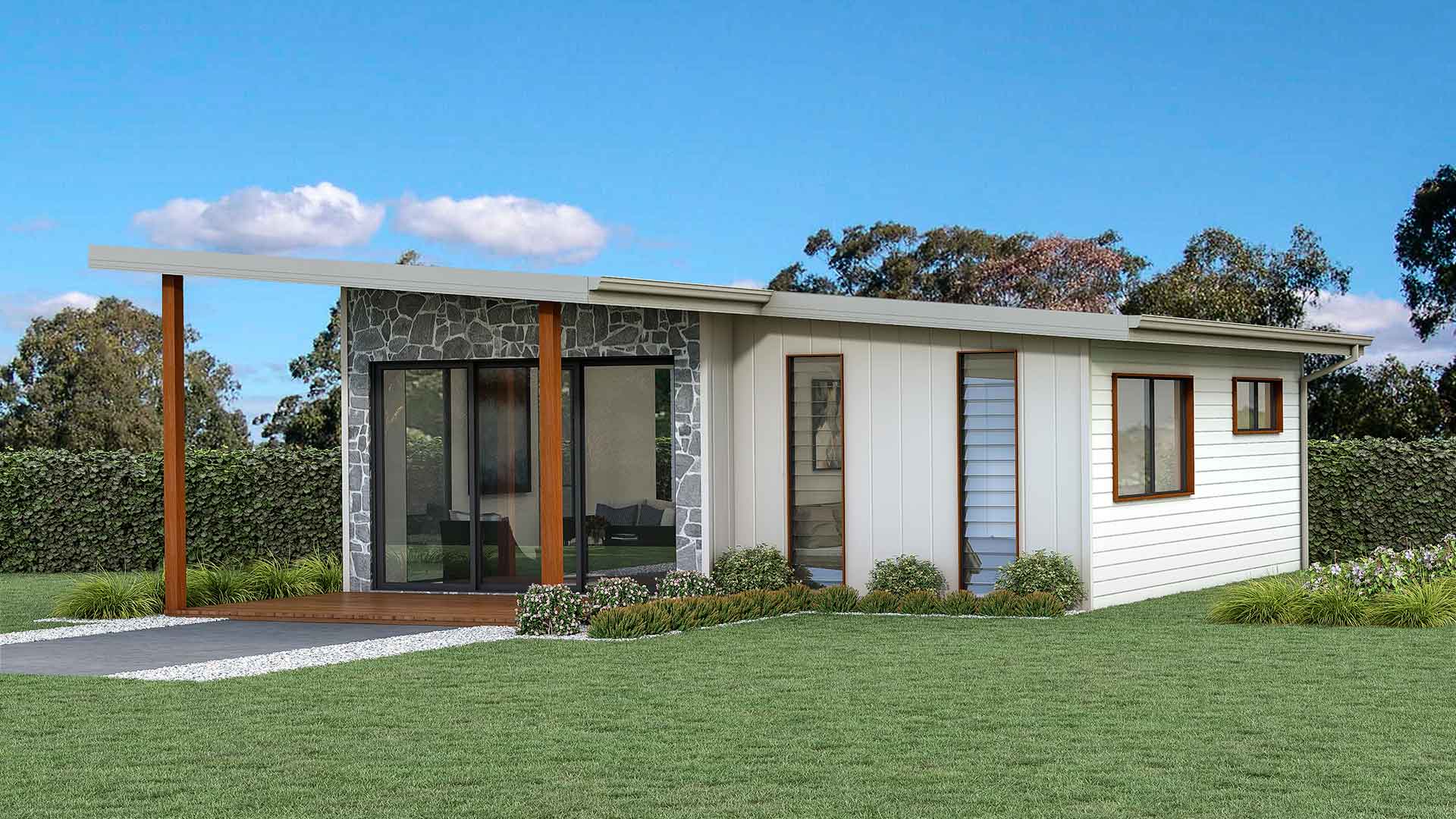This compact yet elegant layout features an open-plan living, dining, and gallery-style kitchen, creating a seamless and inviting space for connection and comfort. The true centrepiece of The Willow is its spacious, covered timber deck—perfect for entertaining guests and enjoying the Queensland outdoors.
The Willow
1 Bedroom | 1 Bathroom
Indoor-Outdoor Living.
The Willow, a beautifully designed 1-bedroom granny flat that blends modern design with Queensland’s love for outdoor living.
1
Bedroom
1
Bathroom
What's Included.
Ideal for a garden flat, a guest house, or an Airbnb – The Willow balances style and functionality to offer the ultimate indoor-outdoor living.
Compliance
Licensed Builder
Our QBCC licensed builder has over 40 years experience building luxury quality homes throughout South East Queensland.
National Construction Codes
All our new homes meet or exceed the National Construction Code (existing stock meets Building Codes of Australia).
Energy Efficiency
All our new homes meet or exceed required energy ratings when assessed at our site.
Structural
Floor System
Engineer design and certification.
Galvanised steel joists on steel l-beams.
Frame
Engineer design and certification.
90×35 termite treated timber wall frames.
Timber Rafters.
Exterior Inclusions
Roof
Colorbond metal roof, available in a range of different colours.
R1.5 Anticon Roof Blanket
Fascia and Gutter
Colorbond metal fascia and gutter, available in a range of different colours.
External Cladding
James Hardie Stria Cladding.
Select Feature Cladding, unique to each home.
R2.5 Glasswood Insulation Wall Batts.
Windows and Doors
Aluminium windows and sliding glass with keyed locks.
Front Entry Door
Quality timber entry doors with clear glass inserts and entrance set including double cylinder deadlock.
or
Aluminium sliding glass door with keyed locks.
Interior Inclusions
Ceilings
Raking Plasterboard Ceilings 2,550mm to 2,700mm. R3.5 Glasswool Ceiling Batts. 90mm Cove Cornice
Internal Walls
10mm Plasterboard lining.
6mm Villaboard to Wet Areas.
Floor to Ceiling Tiling to Wet Areas.
92x18mm Skirting.
62x18mm Architraves
Internal Doors
Decorative Barn Door to Bathroom.
Decorative Cavity Sliding Door to Bedroom.
Decorative Sliding Robe Doors.
Flooring
Hybrid Vinyl Timber Flooring.
600×600 Tiles to Bathroom Floor.
Kitchen
Poly-tec Cabinetry
Postform Laminate Benchtops.
Overhead Cupboards.
Kitchen Island Bar.
Subway Tiled Splashback.
2-Pot Electric Cooktop. Rangehood.
Kitchen Sink
Sink Mixer.
Bathroom
Polytec Vanity Cabinet.
Postform Laminate Benchtop.
Dual-Basins.
Frameless Glass Shower.
Shower Niche.
Close-Coupled Toilet Suite.
Washing Machine Taps.
Linen Open Shelves.
Electrical
Reverse Cycle Air-conditioner.
Led Downlights throughout.
Clipsal Slimline GPO’s throughout.
Wall-mounted TV to Living Room.
TV Point to Living Room.
Smoke Alarms as required.


