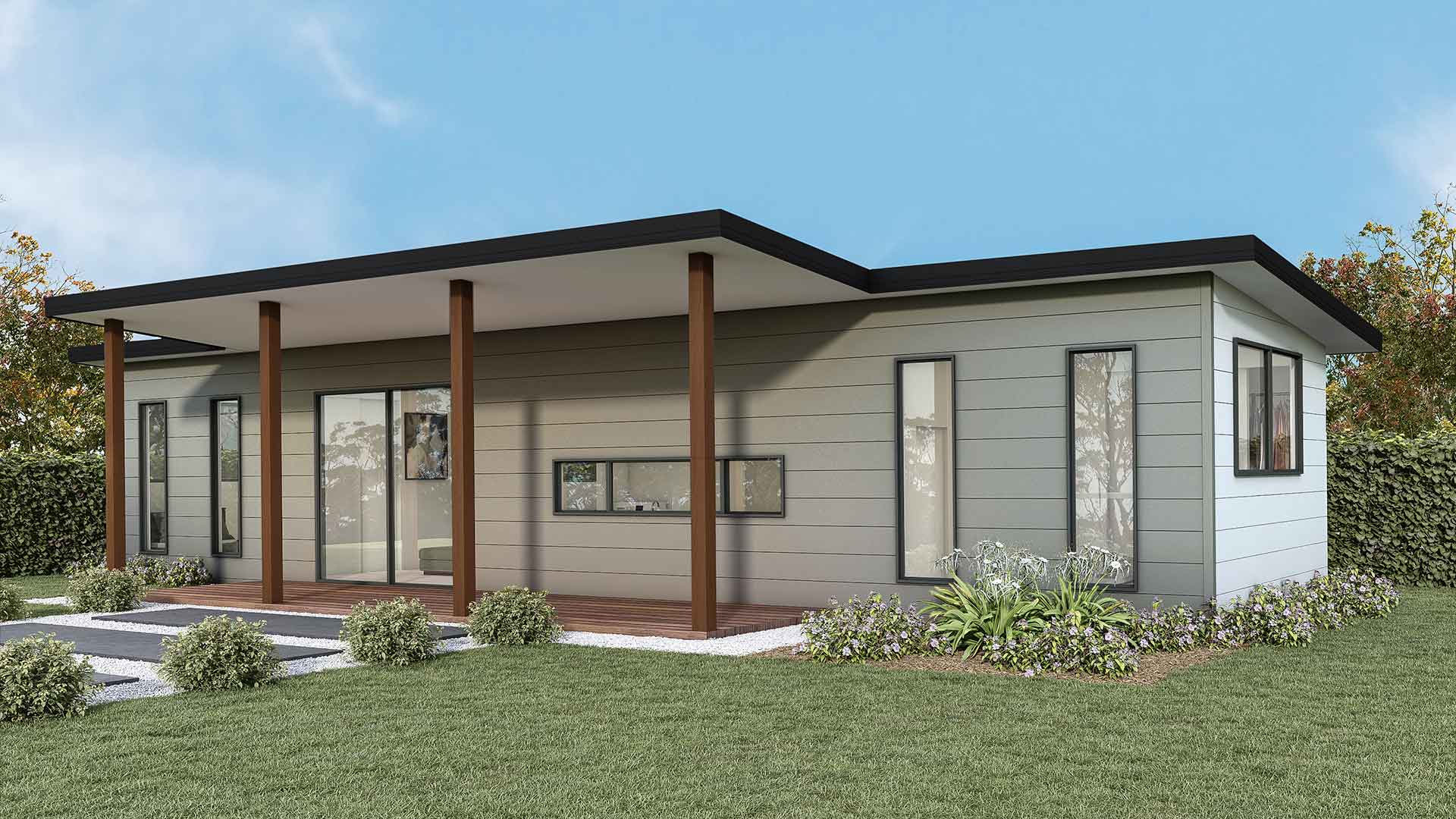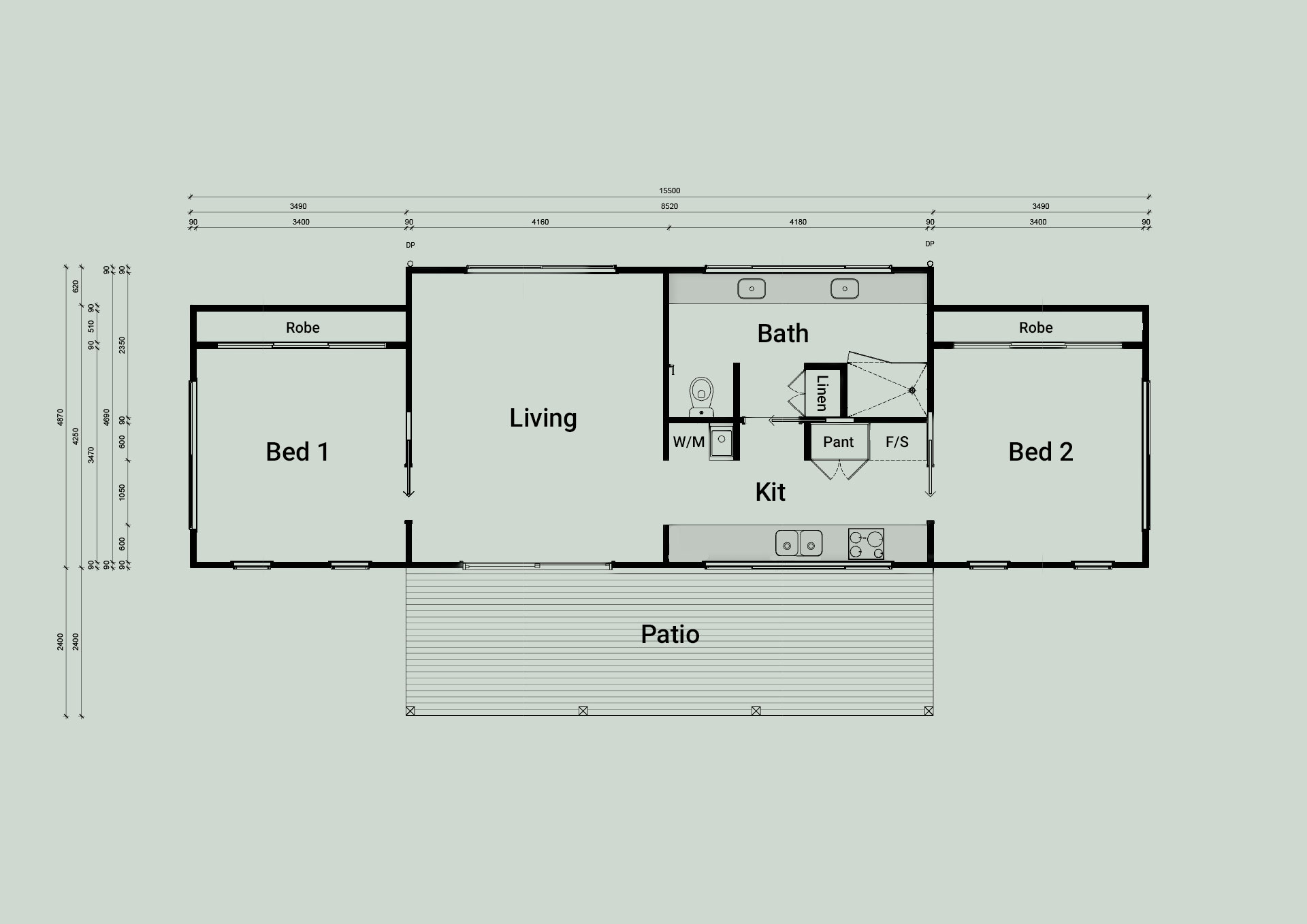With two bedrooms positioned at opposite ends for privacy, a central galley-style kitchen, and an expansive living area that opens onto a generous front deck, The Banksia is ideal for comfortable, contemporary living.
The Banksia
2 Bedroom | 1 Bathroom
Spacious, Sleek & Sophisticated.
The Banksia is the largest in the Portative Homes collection—bringing together modern design, generous proportions, and clever use of space in a long, narrow footprint.
2
Bedroom
1
Bathroom
What's Included.
From its smart layout to its striking modern look, The Banksia delivers style, space, and practicality—making it a standout choice for South East Queensland living.
Compliance
Licensed Builder
Our QBCC licensed builder has over 40 years experience building luxury quality homes throughout South East Queensland.
National Construction Codes
All our new homes meet or exceed the National Construction Code (existing stock meets Building Codes of Australia).
Energy Efficiency
All our new homes meet or exceed required energy ratings when assessed at our site.
Structural
Site Works:
Allowance for up to 500mm cross fall to the building platform.
Slab concrete and steel reinforcement for M class site. (Exclude piers)
Entry Patio and Alfresco to be hardwood timber decking over a non-structural concrete slab.
Framing:
All framing to be MGP 12 90mm x 35mm T2 treated pine.
Roof framing to be T2 treated LVL.
Roofing:
Roof sheets to be Colorbond Trimdeck.
Gutters to be Colorbond 115mm Quad.
Fascia to be Colorbond.
Downpipes to be 90mm round PVC.
Insulation to the underside of the roofing to be R1.5 anticon blanket.
Plumbing:
Hot and cold-water piping to be poly butylene tubing.
1 x External hose cock at water entry.
Hot water system to be 250lt electric storage unit.
Sewerage connection to within 6m of the dwelling.
Stormwater connection to within 6m of the dwelling.
Water mains connection to within 6m of the dwelling.
Electrical:
Connection of 16mm single phase underground service within 10m of the dwelling.
Circuit breakers as required for lighting and general power outlets.
Lights generally to be LED downlights as per plans.
Power points to be as per plans.
TV points to bedrooms and living as per plans.
Smoke detectors to Bedrooms and hall as per plans.
1320mm ceiling fans to Bedrooms and living as per plans.
Daikin FTXF25Q 2.5KW air-conditioning to Bedrooms.
Daikin FTXF50Q 5KW air-conditioning to Living.
Wall mounted exhaust fan to Bathroom.
Exterior Inclusions
External Finishings:
External walls to be cladded with James Hardie sheeting as per plans.
Bricks to be selected from the Builder’s range.
Feature rock claddings to be selected from the Builder’s range.
External ceilings to be WR plasterboard.
All external timber trims to be H3 treated pine.
Windows & Doors:
Front entry doors to be sliding or hung powder coated aluminium with clear glass as per plans.
Windows will be powder coated aluminium with clear glass
Keyed locks to all windows and doors.
Standard joinery height is 2340 (Depending on designs)
Painting:
External cladding to be painted with Solagard Low Sheen.
External timber trims to be painted with Solagard Low Sheen.
External ceilings to be painted with Solagard Low Sheen.
Interior Inclusions
Internal Finishings:
Internal wall linings to be 10mm RE plasterboard.
Internal doors to be flush panel 2340mm.
All wet area linings to be 6mm Villaboard.
Ceiling to wall junctions to be square set.
Skirting to be 92mm x 18mm FJ pine half splayed
Architraves to be 62mm x 18mm FJ pine half splayed.
Cupboards & Robes:
Linen cupboards to be 4 full length melamine shelves.
Robes to be a full-length top shelf with hanging rail and 2 nests of 3 shelves.
Tiling:
Wet area floors tiled with up to 600mm x 600mm tiles from the Builder’s range.
All wet areas walls to be tiled from floor to ceilings, tiles from the Builder’s range.
Laying patterns will be either stack bond or brick bond.
Bathroom Fixtures:
Shower floor to be set flush with main wet area floor.
Shower taps to be wall mixer with hand held shower selected from the Builder’s range.
Vanity basins to be vitreous china selected from the Builder’s range.
Vanity taps to be a basin mixer selected from the Builder’s range.
Toilet suite shall be a closed couple vitreous china pan and cistern.
Shower screens to be frameless glass.
Vanity mirror to be frameless to 900mm high.
Towel rails to be double or robe hooks.
Single toilet roll holder to be selected from the Builder’s range.
Kitchen Appliances & Fixtures:
Wall oven to be Franke 60cm 5 Function Oven with LED Display
Cooktop to be Franke 60cm 4 Zone Touch Control Ceramic Cooktop
Rangehood to be Franke 52cm Undermount Rangehood
Kitchen sink to be Selected from the Builder’s range.
Kitchen sink mixer to be selected from the Builder’s range.
Cabinetry:
Cabinetry to be Laminex or Polytek colour board from the Builder’s range.
Benchtops to be 20mm stone from the Builder’s range.
Soft close hinges and doors throughout.
Overheads as per plans.
Washing machine space as per plans.
Ensuite vanity as per plans.
Insulation:
R2.5 Batts to all exterior walls.
R3.5 Batts to ceilings.
R1.5 anticon blanket to underside of the roof sheet.
Painting:
Internal walls to be a 3-coat system with a low sheen wall paint.
Ceiling to be a 3-coat system with a flat ceiling paint.
Interior timber trims to be painted with a full gloss.
Internal doors to be painted with a full gloss.
Floor Coverings:
All internal floors to be 3mm vinyl from NFD Spellbound collection.


